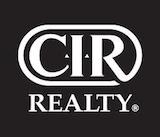Please visit our Open House at 230 81 Greenbriar PLACE NW in Calgary. See details here
Open House on Saturday, June 10, 2023 1:00PM - 3:00PM
LOW CONDO FEES | BUILT IN 2019 | HGH CEILINGS | DOUBLE ATTACHED GARAGE | Only 3 years old, this beautiful New York style brownstone is located in the heart of Greenwich, a new NW inner city community with an abundance of amenities close by including the new Farmer’s Market, WinSport, Starbucks, McDonald’s, and convenience stores/gas station open 24/7. With 1290 sq ft on 3 levels, main level being the foyer and garage, 3 bedrooms, 2.5 baths, this home is perfect for those with an active lifestyle. Meticulously maintained, with the “new home” smell still fresh within the walls! Contemporary design with 9 FT ceilings, hardwood floors, recessed lighting, and a light neutral colour palette. Large windows allows plenty of south facing natural light to radiate into the sun-filled space. Modern kitchen with stainless steel appliances, gas stove, quartz countertops, pantry, large centre island and lots of drawers to store your pots and pans. Dining room can hold a large 6+ person table plus hutch, door walks out to the deck. Upstairs are the bedrooms and 2 full baths including your primary quarters with a 3 pc bath and good sized walk-in closet. The tandem double attached garage is deep and fits your cars easily with extra storage space. This community was built with focus on the outdoors with numerous walking paths and parks, easy access to TransCanada Hwy for a quick drive out of the city to your favourite camping, skiing and hiking destinations, WinSport, Calgary Climbing Centre, Bowness Park, Sarcee Park, Shouldice Park, and Valley Ridge Golf Club, Outdoor Rink & Sports Court. Designated schools are all nearby, or a short drive to some of Calgary’s most prestigious schools just 10-15 minutes drive south. The University of Calgary, Foothills Hospital, Children’s Hospital and Market Mall are all a short 10 minutes drive away! Don’t wait, this is an excellent opportunity in a young and vibrant community with a bright future!












