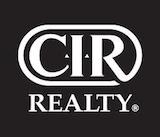Please visit our Open House at 2917 Linden DRIVE SW in Calgary. See details here
Open House on Sunday, September 10, 2023 1:00PM - 3:00PM
Massive 2600+ SQ FT Bungalow backing onto Glenmore Park in Lakeview Village. Built in 1965, this wonderfully maintained home has been much loved since and is being sold by its original owner. Situated on an oversized 0.34 lot (almost 100 x 150 ft) with a semi-circular driveway allows for the convenience of driving in and out and parking multiple cars. Extravagant curb appeal flanked with tall mature trees ensures your privacy on a large, safe and secluded lot. Your neighbours are upper-scale multi-million dollar homes with beautifully manicured lawns all complimenting each other nicely. The interior is bright and airy with ample natural light on main floor. Featuring rich wood trims and wall panelling, inviting living room with stone-faced wood burning fireplace, family room, dining room and kitchen - all with gorgeous views of the tranquil backyard. There are 4 bedrooms on the main level, 2.5 baths. The primary bedroom comes with a 5 pc ensuite and double closets. Downstairs, you will find an additional 3 pc bath, den, bonus room, and games room. Private yard backs onto North Glenmore Park, tennis courts, and miles of walking paths. Only a drive down the road and you are at Earl Grey Golf Club. With a multitude of parks and amenities all at your doorstep, the location could not be any better. Lots of potential to develop or rebuild into the dream home you and your family will cherish for generations to come!












