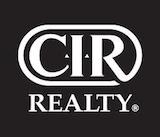Posted on
May 3, 2025
by
Barry Klatt
I have listed a new property at 420 Mckerrell PLACE SE in Calgary. See details here
Lake Living at its finest on one of the largest lots in Mckenzie Lake with access! This property has full in ground swimming pool, large two tiered deck, stone patio, plenty of lawn space with still enough room for RV or to build a shop. Welcome to this gorgeous split-level home offering plenty of comfortable living space in the heart of the sought-after McKenzie Lake community. Tucked away on a quiet cul-de-sac, this beautifully maintained property sits on an expansive pie-shaped lot and boasts a backyard oasis complete with a swimming pool, hot tub, and gazebo — perfect for relaxing or entertaining all summer long! Inside, you’ll find soaring vaulted ceilings, two bright skylights, new LVP flooring, new lighting, and fresh paint. Features both a formal living room and a warm, inviting family room centered around a charming fireplace. The functional kitchen has been extensively renovated (over $40,000 spent) with new countertops, fixtures, taps, and a stylish backsplash. All new LG stainless steel appliances - gas range with OTR microwave, oversize fridge, dishwasher, quartz countertops, two tone cabinets, new island (2022). A wall was removed to create a bright, open-concept layout seamlessly connecting the kitchen and living room. The upper level offers two exceptionally spacious bedrooms, including a generously sized primary suite complete with a beautifully updated 3-piece ensuite. All 2.5 bathrooms throughout the home have been thoughtfully remodelled with contemporary finishes. In 2022, updated lighting and ceiling fans were installed in both upper-level bedrooms, enhancing comfort and style. The unfinished lower level is ready for your personal touch, offering endless possibilities for future development. Numerous upgrades have already been done over the years, including newer roof shingles (2015), windows, garden patio doors, carpeting, interior/exterior paint, high-efficiency furnace, hot water tank (2012), lighting, window coverings, and decorative stonework. Step outside to your fully landscaped yard, complete with a new pool liner and pump, mature trees and shrubs, RV parking stall, and even a double attached garage with extra parking for recreational vehicles. As a resident of McKenzie Lake, you’ll enjoy year-round lake access with swimming, skating, and a full-service clubhouse just a short stroll away. Conveniently close to schools, shopping, golf, Deerfoot & Stoney Trail, and scenic Fish Creek Park, this location truly has it all. Don’t miss your chance to own this unique lake community property with a private resort-like backyard — it’s the lifestyle you’ve been waiting for!


