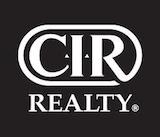I have sold a property at 224 West Creek LANDING in Chestermere. See details here
Stunning home on a huge corner lot in desirable West Creek of Chestermere with tons of recent updates! This 4 bedroom 3.5 bathroom home is perfect for your growing family with over 2150 sq ft on two upper levels plus a 684 sq ft fully developed basement that holds the 4th bedroom & bath*****Features include A/C, installed 2 years ago along with a new furnace, new instant hot water heater, all new flooring, new paint (walls, trims, ceilings)*****The front office is great for those who work at home. Contemporary kitchen recently redone with new cabinets and stone (quartzite), corner pantry, and newer stainless steel appliances. The dining room and adjoining living room creates an open floorplan that is convenient and accentuates the spaciousness. Main floor laundry has a new washer / dryer, cabinets and countertops. Three bedrooms upstairs, 2 baths including the primary quarters with a 5 pc ensuite and large jetted tub. Vaulted ceilings are found in the upstairs bonus room and primary bedroom. All bathrooms are upgraded or refreshed. The exterior was updated with new front landscaping and trees, new roof, and in the sunny East facing back, a new shed and side fence replaced, new deck railings with built-in LED lights. External cameras at the front door, side, parking and back deck/garden for your peace of mind. Plenty of parking on the street, double attached garage and driveway. Walking distance to pond and pathways, playground, a few blocks to Lakeside Golf Club, shopping and schools. Public beach and lake is a short 5 minute drive away, offering year round activities such as swimming, boating, fishing, skating, and more. This is an exciting opportunity to own a nice home only 25 minutes from downtown Calgary, great neighbours and in a quiet cul-de-sac.














