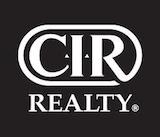I have listed a new property at 112 Tuscany WAY NW in Calgary. See details here
Beautiful family home in coveted Tuscany with 3 bedrooms, 2.5 bathrooms, and a double attached garage, has had recent updates to the house including: Hot water tank - 2020, Replaced carpets - 2021, Ecobee smart thermostat, New outlets and switches, Light fixtures, and for your safety, installed Ring doorbell camera, Outdoor lights with motion sensor, and Keyless front door lock. The main floor boasts an abundance of natural light, grand entrance, bright and airy floor plan with 9 ft ceilings, and cozy family room featuring a gas fireplace. The kitchen, with its center island, is a focal point, especially since it opens to a spacious deck and private backyard, ideal for outdoor gatherings. New fridge, stove, microwave, dishwasher, washing machine from 2021, sink faucets and kitchen countertops were replaced last year 2023. Upstairs, there are two secondary bedrooms and a luxurious primary bedroom featuring a large ensuite bathroom with a soaker tub and a walk-in closet. The basement, with its spacious layout, holds promise for future development, adding further potential to the home. Large backyard with nice landscaping, veggie garden, apple tree, cherry bush, Japanese shrub, and an updated deck, add to the curb appeal and overall charm of the property. Desirable location, centrally located in Tuscany within walking distance to both elementary and middle school, Catholic school, parks and hiking trails, Starbucks, Sobey’s, Home Depot, pharmacy, local doctor, dentist, optometrists, and dayhome. The annual HOA fee pays for Residents only access to the Tuscany Community Association, which offers amenities including tennis courts, splash park, skateboard park, gymnasium, outdoor skating rink and more! Quick access to Hwy 1A means you can escape the hustle and bustle of the city for a quick weekend getaway out of town or take Stoney Trail for an easy commute anywhere in the city! If you’re not feeling up to driving, there is a bus stop just a block away! Beautiful mountain view and crisp clean air! Quiet and friendly neighbours, many young families with children, this is the place for your family to grow and thrive!


