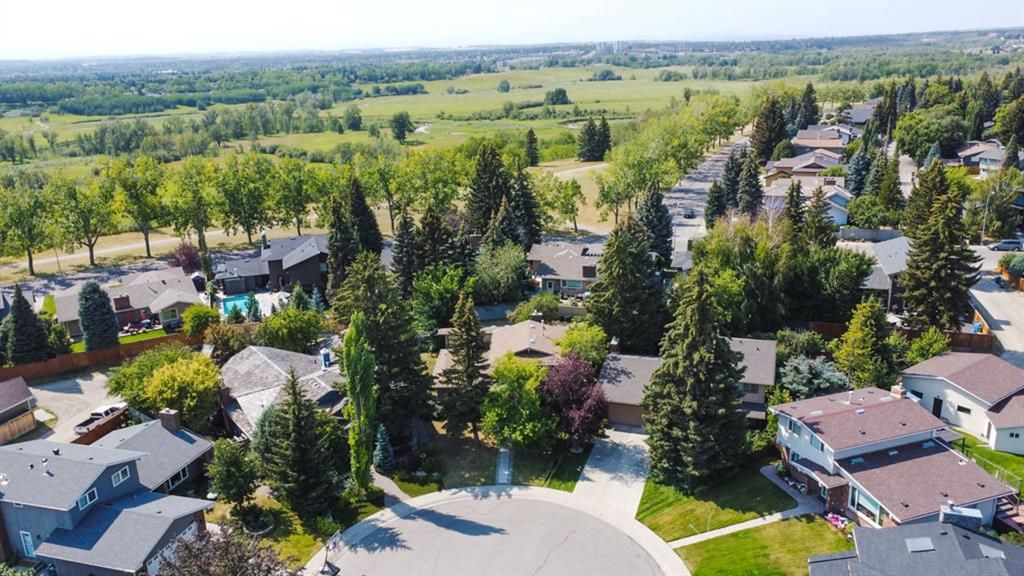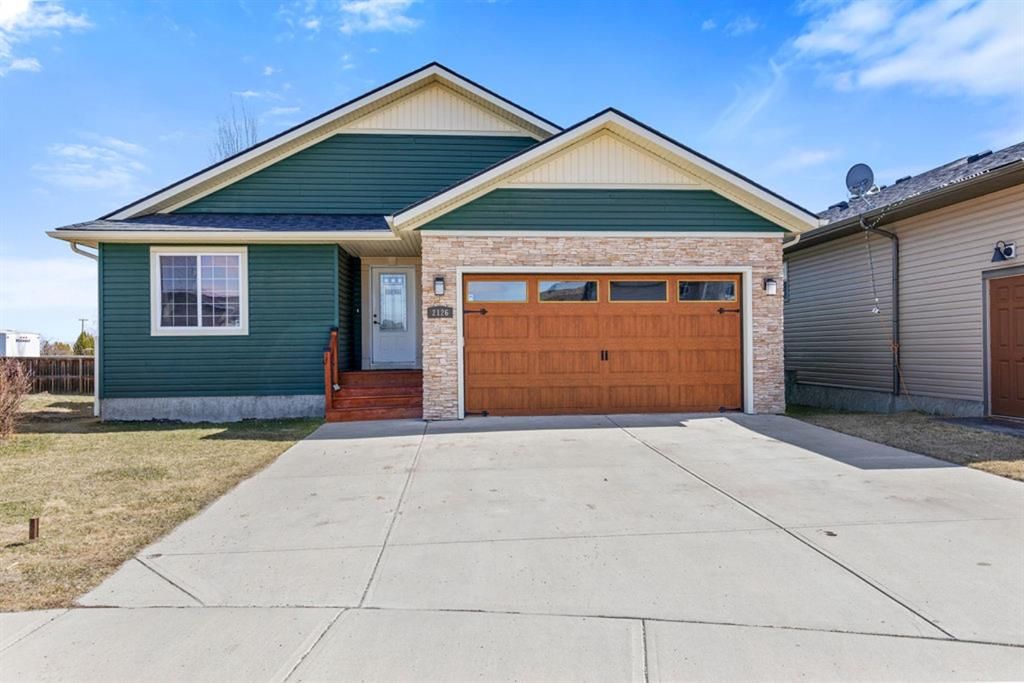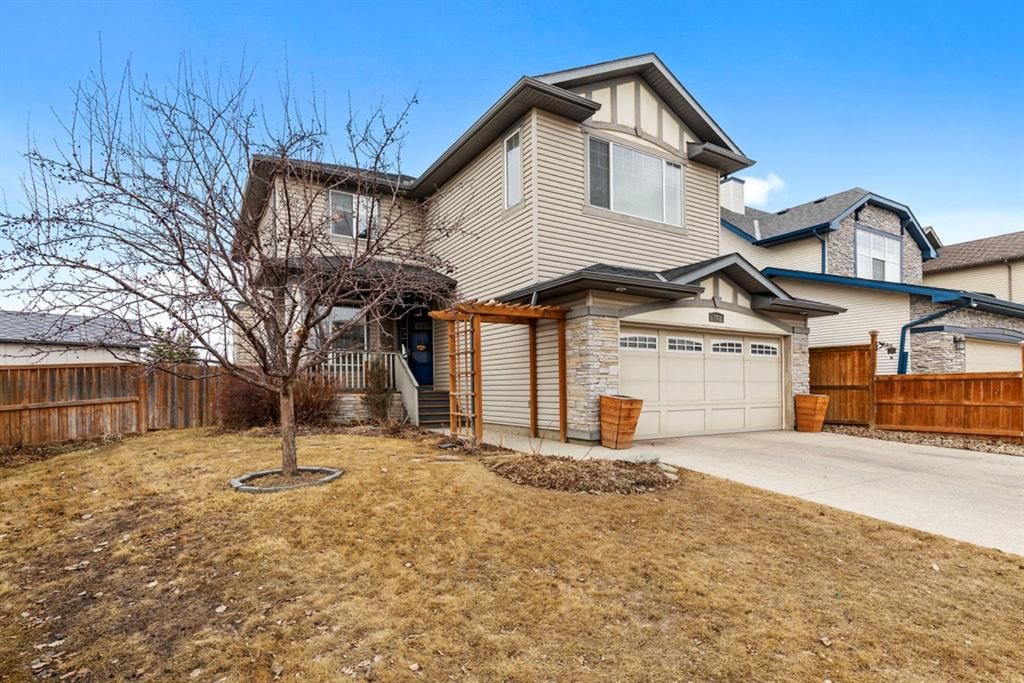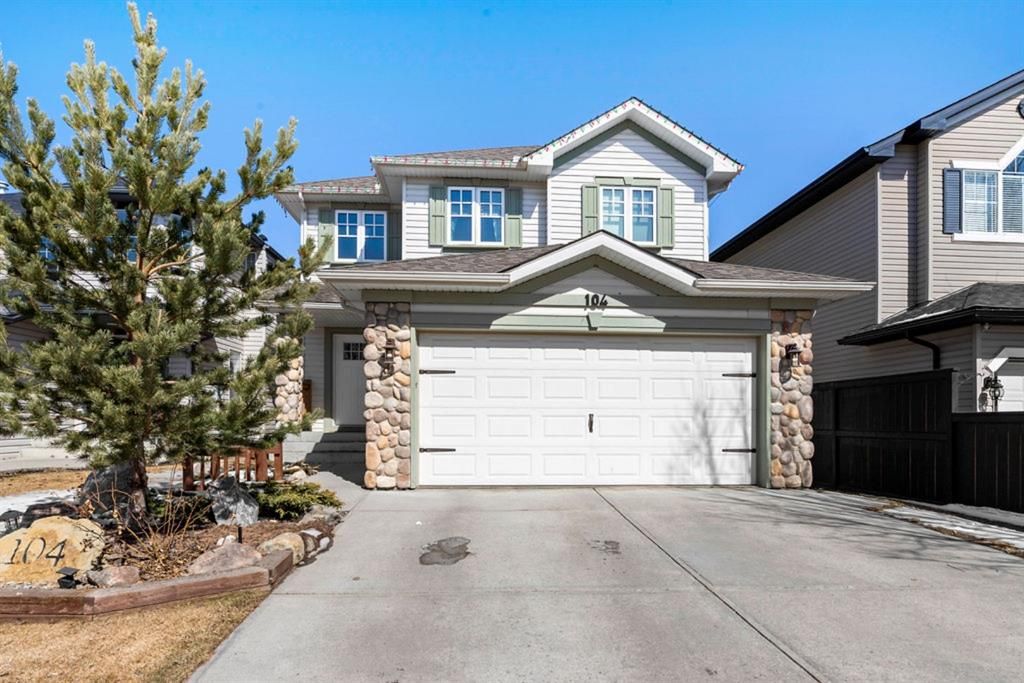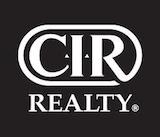Please visit our Open House at 956 Mckenzie DRIVE SE in Calgary.
Open House on Sunday, August 21, 2022 1:00PM - 3:00PM
Fantastic family home in McKenzie Lake, prime location that comes with lake access to enjoy all year round with sports such as skating, swimming, fishing, boating, and much more! With a total of 4 bedrooms, 3 full baths, this south facing corner lot is ideal for those who enjoy their outdoor space and need plenty of room indoors. The interior features floor to ceiling bay windows in the living and dining room, gleaming hardwood floors in the main living areas, and an oak kitchen with quartz countertops and ample cabinet space. There are 3 bedrooms plus a 4 pc main bath on the main level. Your primary bedroom includes a 3 pc ensuite and large closet. Fully developed basement features a large recreation room with a cozy wood burning fireplace, 4th bedroom and 4 pc bath. The big windows let in a lot of light and making it not feel like you're in the basement. For a comfortable and healthy home, this property has A/C, instant hot water tank, high efficiency furnace, and a water treatment system. For the avid gardener, the beautifully manicured and fenced oversized corner lot has sun coming from all directions, and you will absolutely love the underground sprinkler system! Double detached garage plus lots of additional street parking. Mckenzie Lake has a 43 acre lake combined with an 18 acre park exclusively to residents to enjoy beautiful sandy beaches, swimming, playgrounds, tennis and basketball courts, and fishing. The property is moments from McKenzie Meadows Golf Club and Fish Creek Park for endless activity and picturesque trails for walking, hiking and biking. Vibrant and active community only a short drive to Walmart, Lowe's, Home Depot, Superstore, Canadian Tire, and more along 130th Avenue. Rare opportunity that you must come see for yourself!



